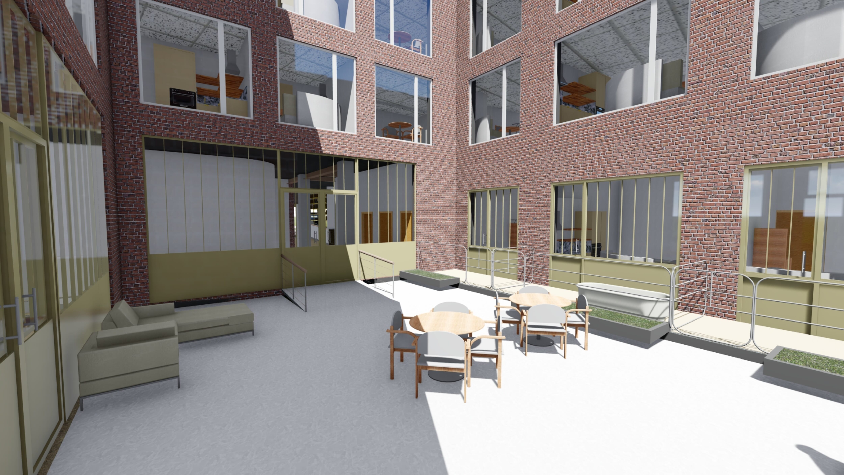
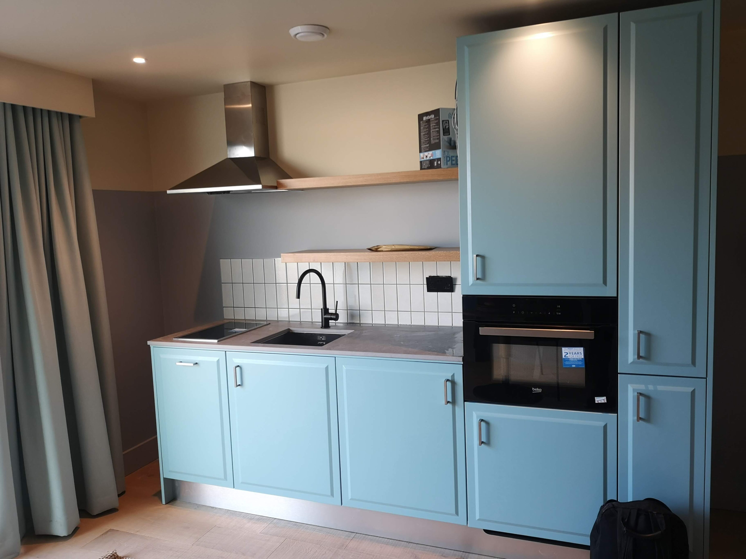
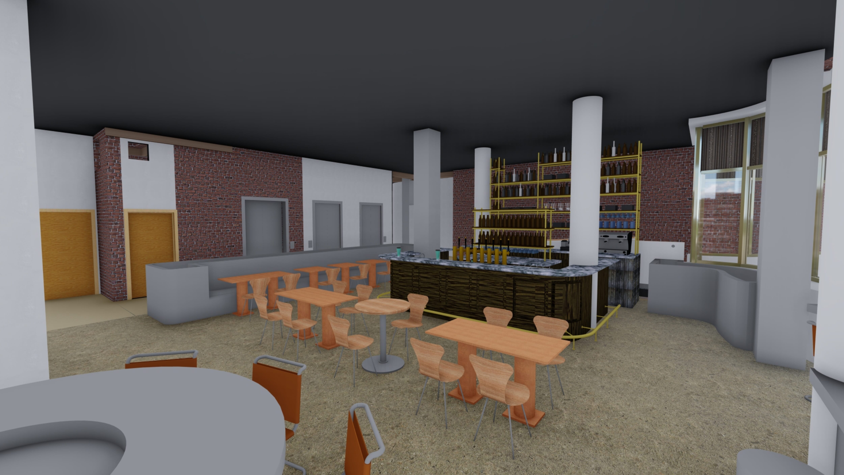
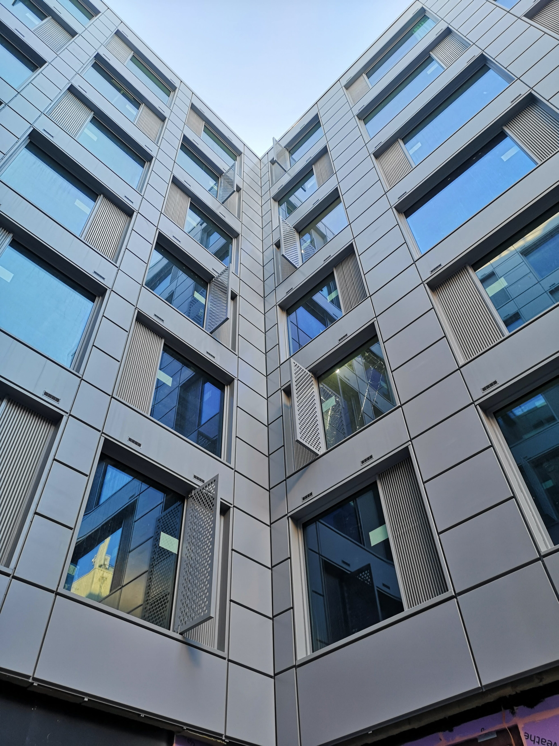
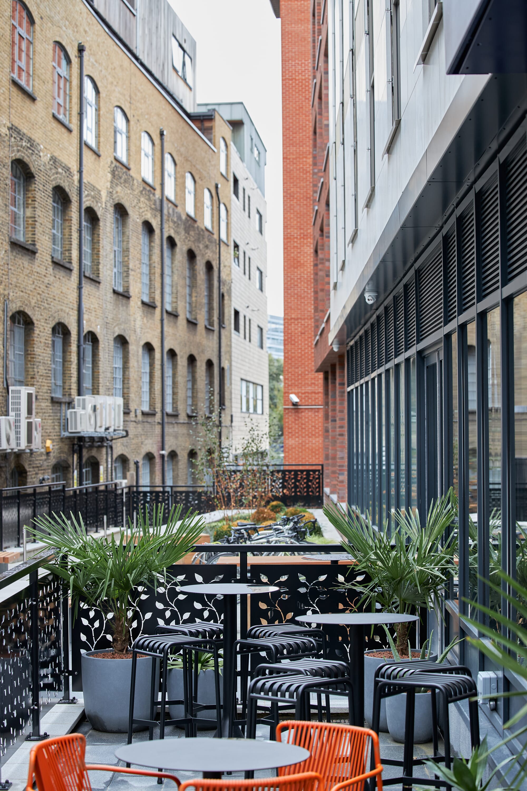
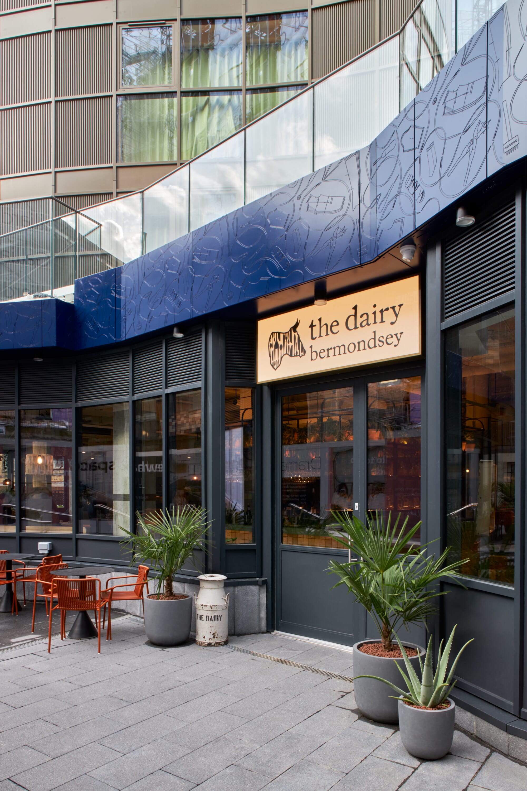
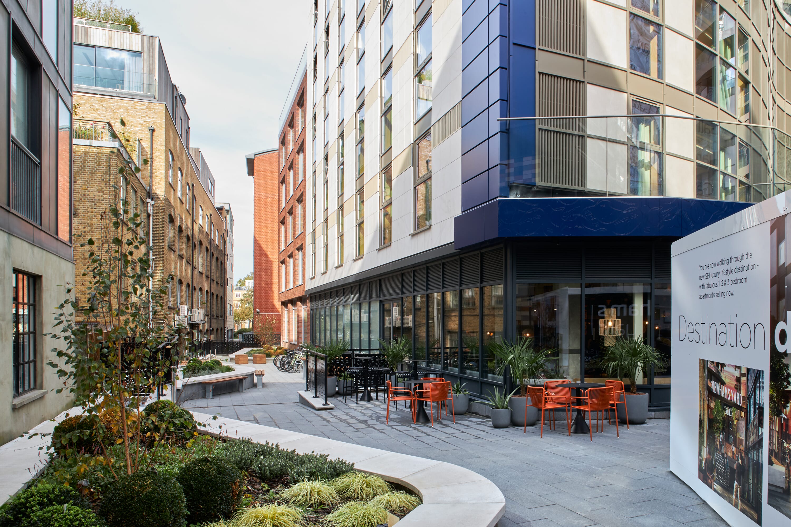
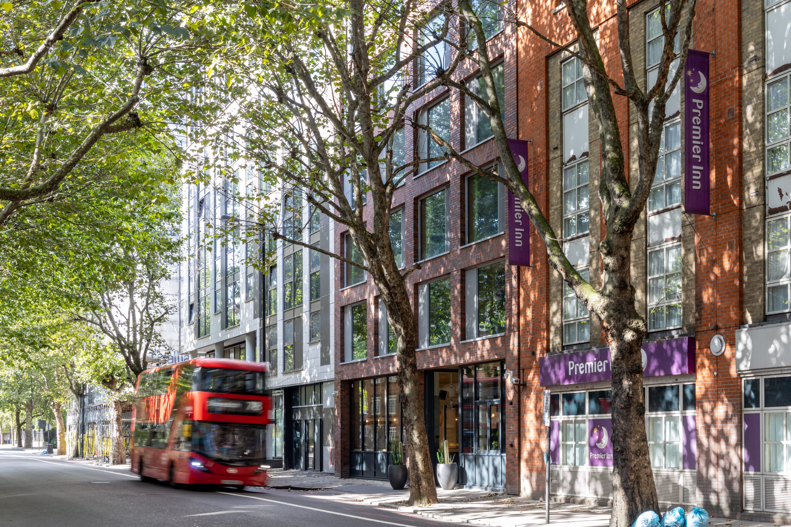
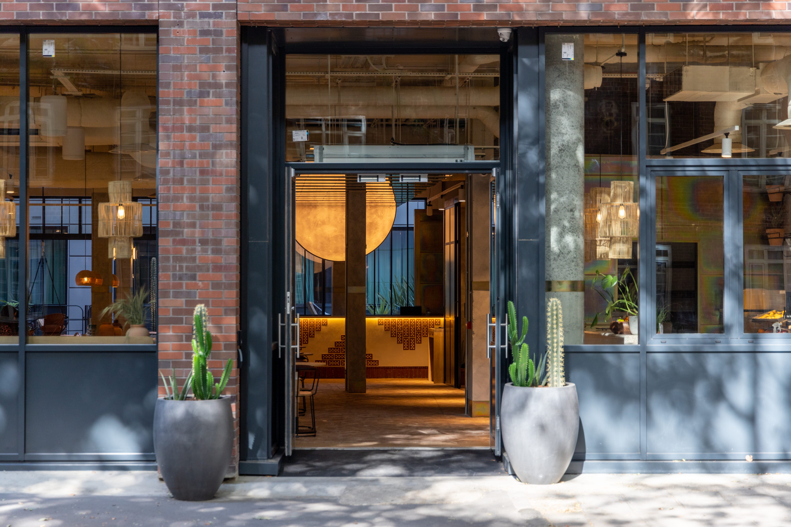
C+W O’Brien acted as Architects and Design Team Lead for the Design and Tender Stages of the project, and as Principal Designer and “Brand Guardian” for the delivery of the Fit-Out, to ensure that the development was delivered in line with the Client’s Brand Standard and the Developed Design Intent.
Bermonds Locke comprises 143 Aparthotel Units over 7 storeys in a mix of Studio and 1 Bed apartment units; the development also includes a Reception, Co-Working space and F&B area at Ground Floor Level alongside Meeting Rooms, a Coffee Kiosk, a Landscaped Courtyard & Terrace and a Commercial Kitchen; the Gym/Yoga Studio, Plantroom and all Back of House areas are located at Basement level.